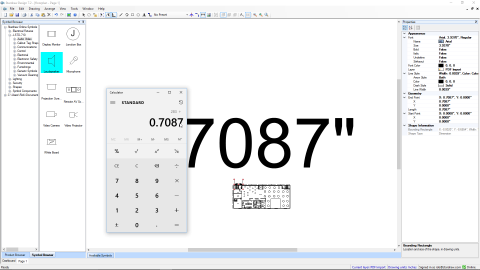When SD7.3 encounters a vector object it will create an equivalent object that can be edited in SD7.3 e.g. a line, polygon, text object etc.
When SD7.3 encounters a raster object, i.e. an image, it will display that image within the drawing but, of course, images cannot be edited natively within SD7.3.
In some PDFs what looks like text might not actually be text; the process that converts text from the source drawing into 'text' in the PDF might represent letters as line objects and curve objects. SD7.3 cannot convert lines and curves back into the real text they represent so, in some cases, you might find that letters are just lines etc, so the text is not editable in the normal way.
On import, all the objects in each drawing will be grouped. This makes it quick to render and scale the drawing. If you want to edit individual objects in the drawing you must either Ungroup it or use the Unlock Cursor.
Importing a PDF file creates a new project. To include a drawing from an imported PDF in an existing project simply Copy (Ctrl+C) the objects in the drawing, go to the other project and Paste (Ctrl+V)
Important: the size of a PDF page is based on a 'paper size' e.g. 8.5" x 11" or A4, which means that the imported drawing is unlikely to be the actual size of the thing(s) it represents e.g. a building floorplan; it will be much, much smaller. This means that symbols inserted immediately after import will usually appear much, much too large relative to the drawing. It is usually necessary to 'scale up' imported PDF drawings to get them back to the 1:1 scale of the original drawing. The movie below shows how to scale imported PDF drawings.
